Reconstruction/Shelters in Druzhnia: BEFORE and AFTER, part 2
Helping to improve the bomb shelter for the Strumochok kindergarten in Druzhnia village was of particular importance to B50. At the beginning of the full-scale invasion, this village in the Kyiv region was occupied by the russian military. During these events, the kindergarten shelter became a refuge for about 200 people – both local residents and evacuees from Borodianka.
After the de-occupation, the building remained virtually unchanged, reminding the community of the worst days. That is why it was so important not just to repair the shelter, but to turn it into a place that no longer bears traces of fear and darkness.
The B50 team took on this transformation as part of our Reconstruction and Shelters projects. We carried out large-scale renovation and artistic work in the shelter, renovated two spacious halls, two bedrooms, corridors and technical rooms. The space was filled with colour, warmth and children’s stories, and equipped with furniture and toys.
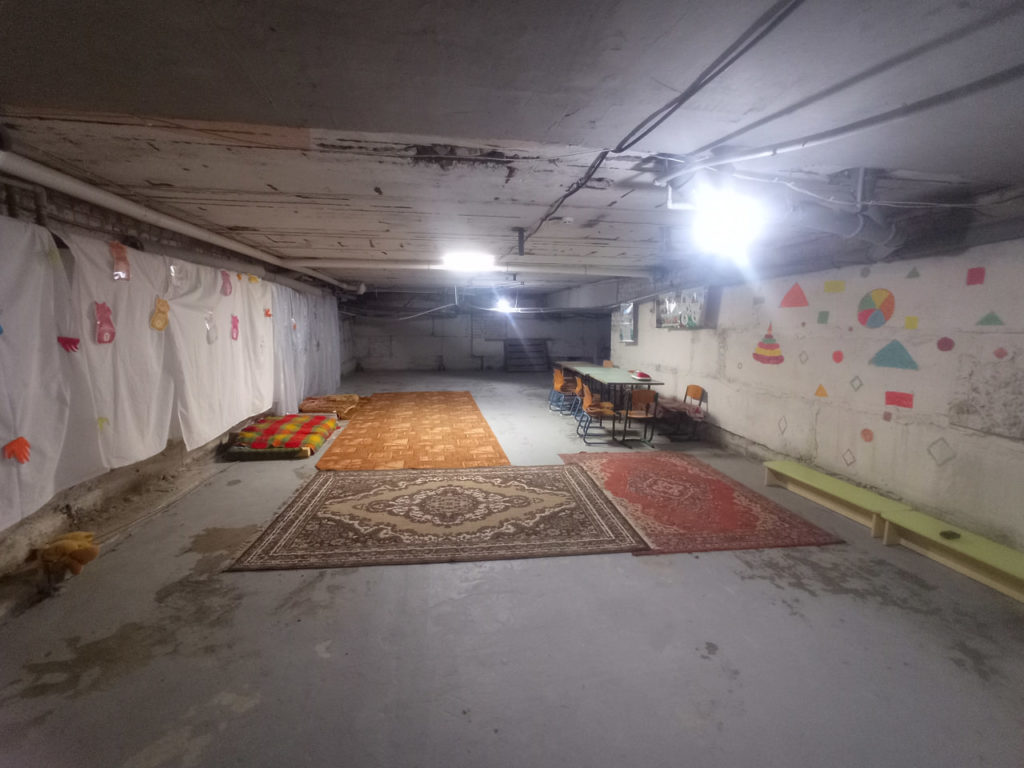
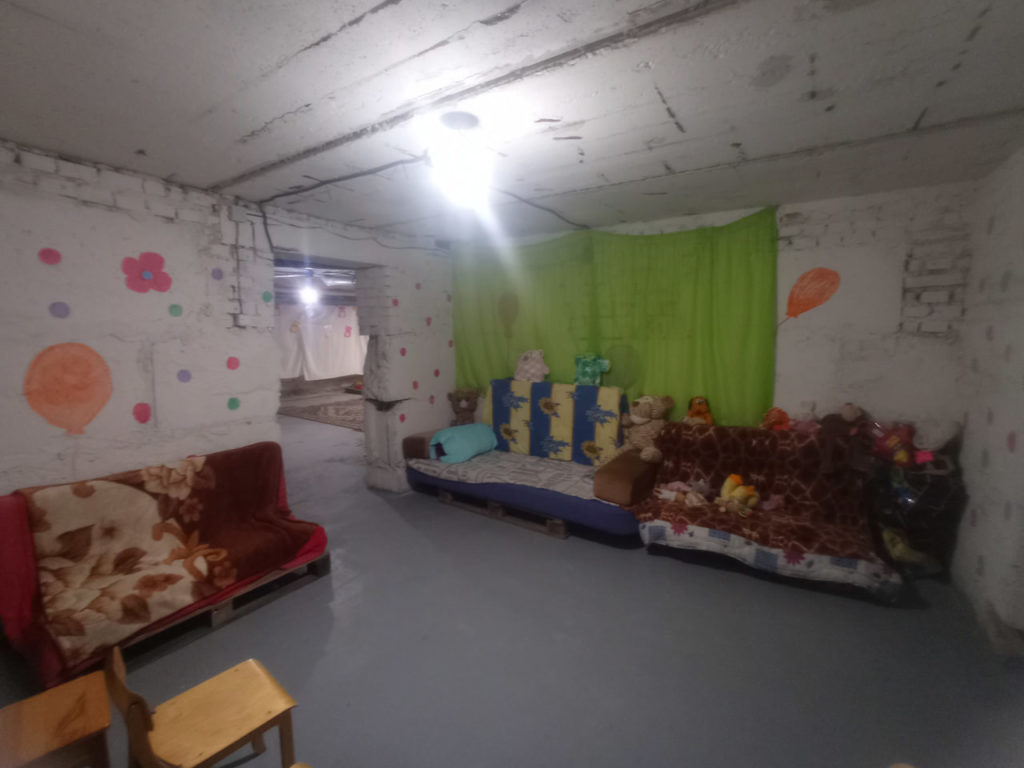
You can learn more about how the shelter was transformed in our report. And here we present the results – room by room – to show you how much warmth, attention and content we put into each corner. Earlier, we have already talked about the first two rooms, ‘Energy’ and ‘Warmth’.
The ‘Harmony’ concept became a common idea for the entire space – it helped us combine opposites: calm and movement, softness and energy, abstraction and a clear story. Each of the four rooms has its own character, but together they create a single emotionally and visually coherent space.
The sketches created by the graduates of the Ampli teen accelerator played a special role in this. We deliberately involve young people in such projects to give them space for realisation, to give them experience in socially important work, and at the same time to give children in kindergarten something more than just drawings – attention, care, and a role model. This is how a new circle of support is born, where the elders pass on inspiration and faith in goodness to the younger ones.
‘Rhythm’ Hall
The ‘Rhythm’ Hall is about movement and change. It will become a platform for classes, games and interaction. Its design includes a combination of soft pastel colours and dynamic images that convey energy, lightness and joy. This combination will encourage children to be creative, learn and socialise.
Alina was the author of the sketch, which demonstrates the rhythm of the seasons.
BEFORE
AFTER
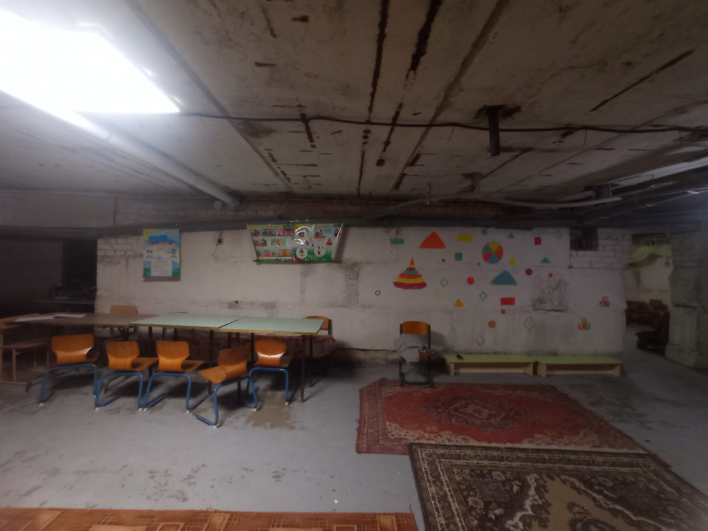
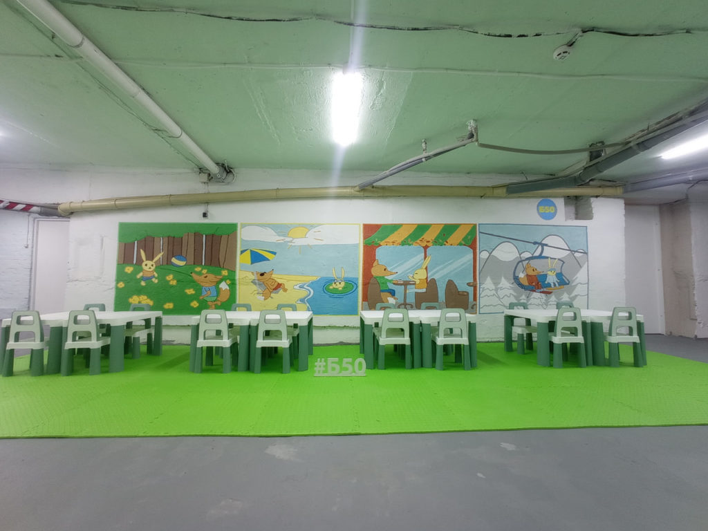
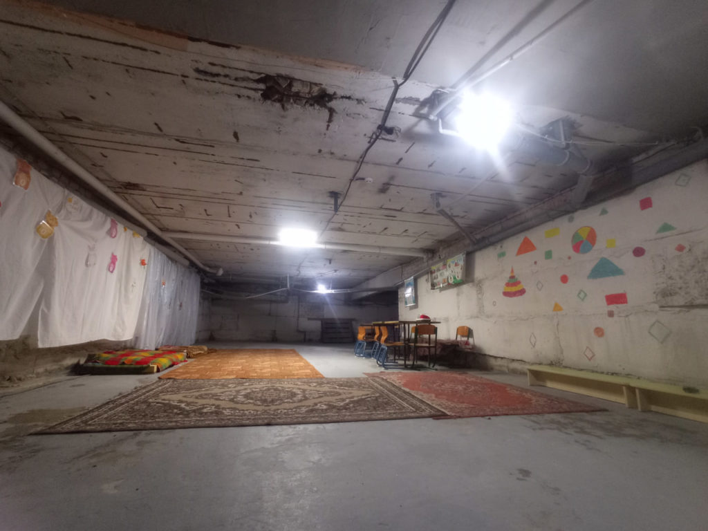
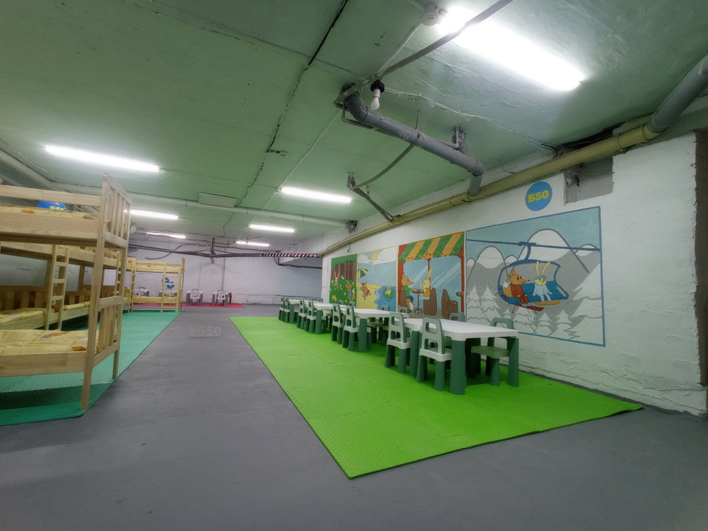
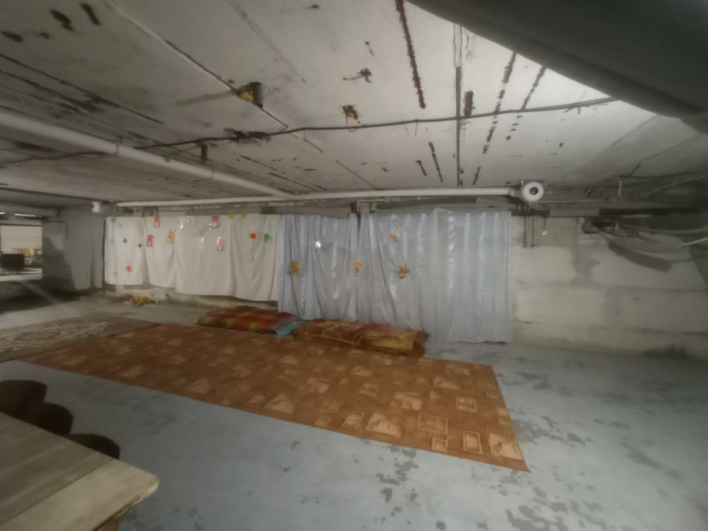
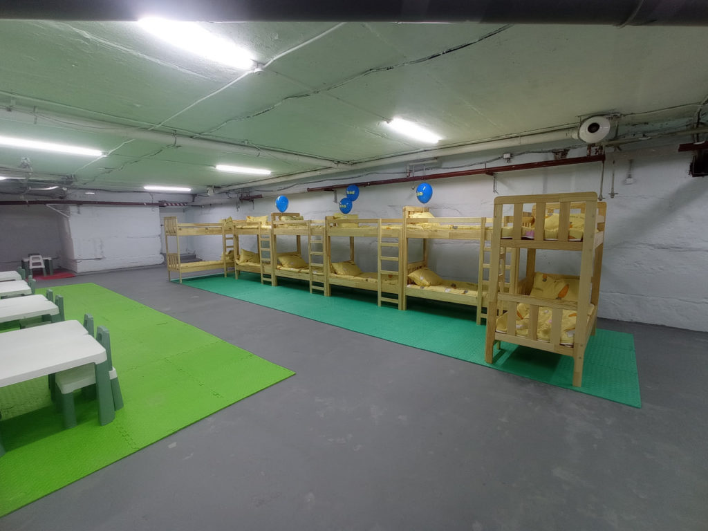
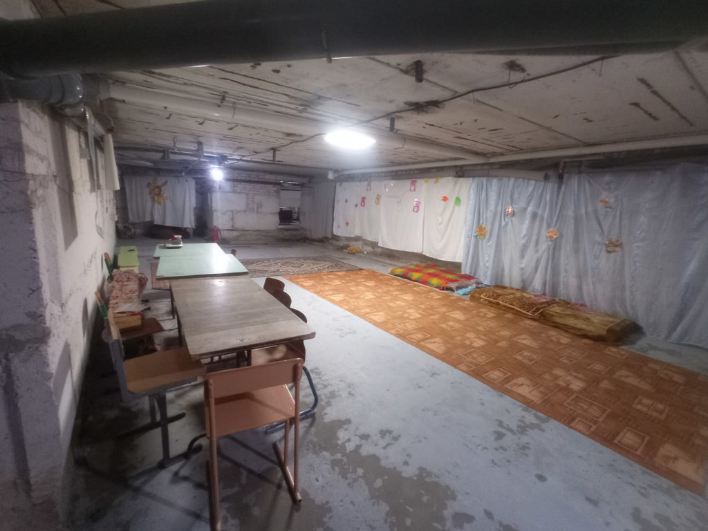
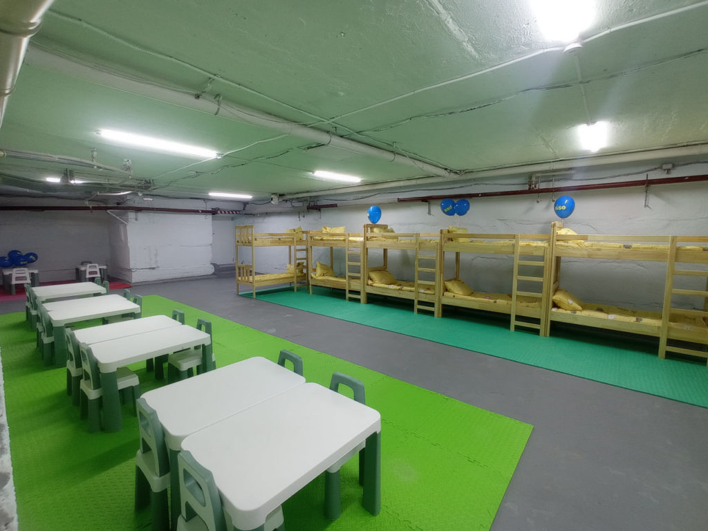
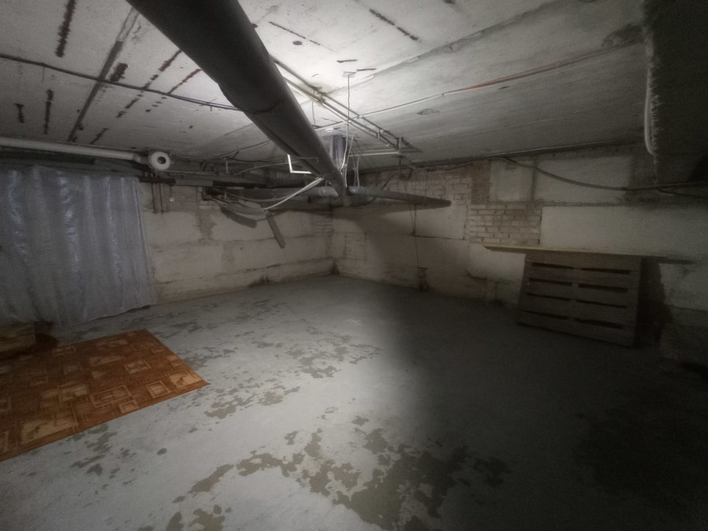
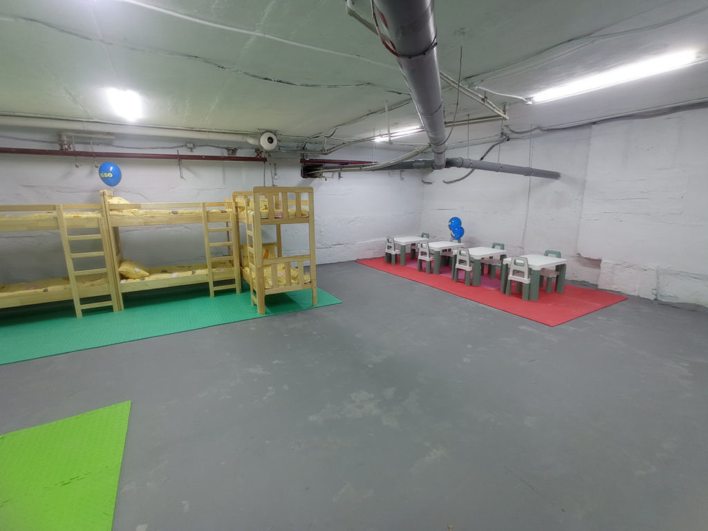
‘Inspiration’ Room
We created this space as a place for creativity, imagination and inner balance. “Inspiration’ is a room for quiet activities, reading, drawing, and playing in silence. In its design, we combined light pastel colours with a soft plot. The walls are decorated with light, dreamy illustrations that encourage you to fantasise, think and create.
“Inspiration’ is a counterbalance to the more dynamic ‘Energy’ and ‘Rhythm’ rooms. The sketch was created by Anna.
BEFORE
AFTER
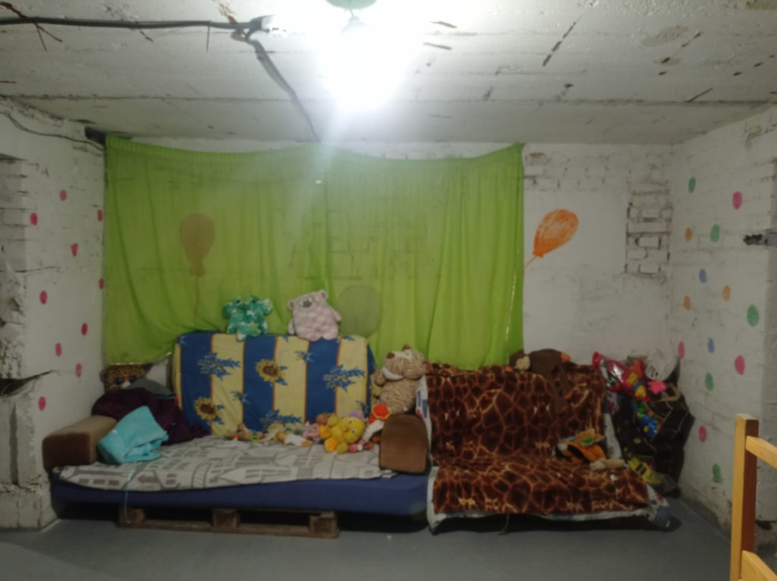
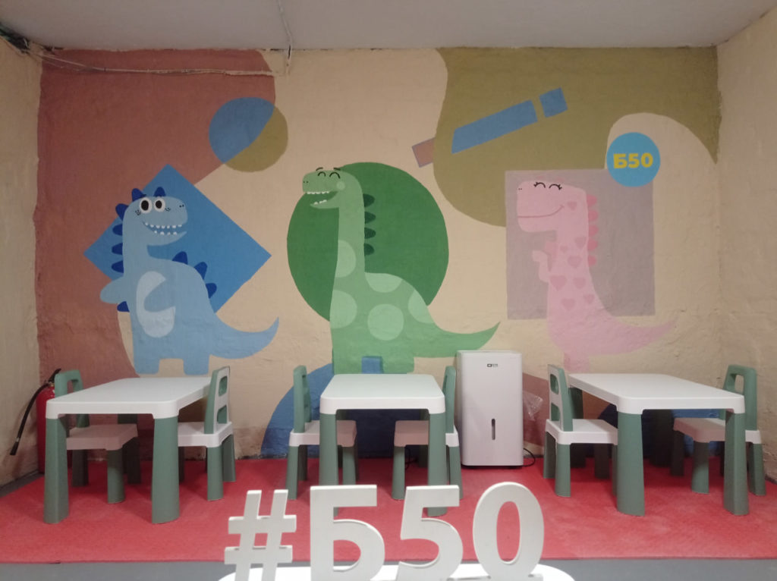
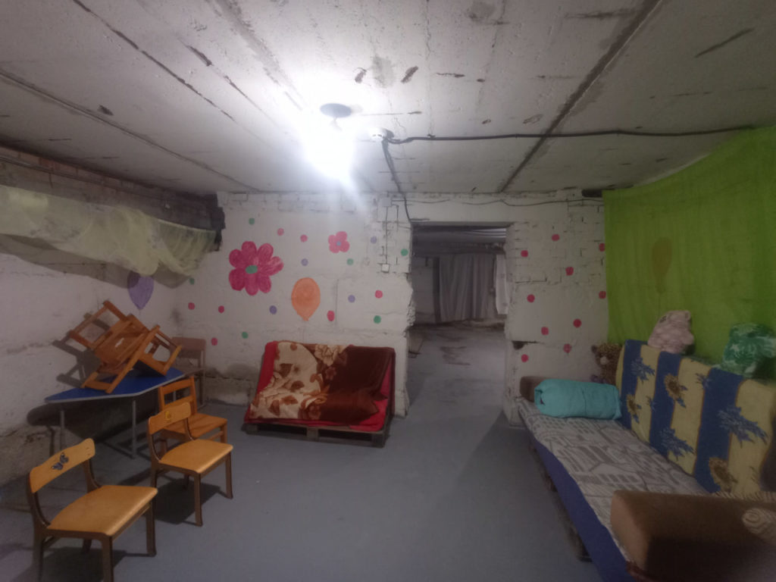
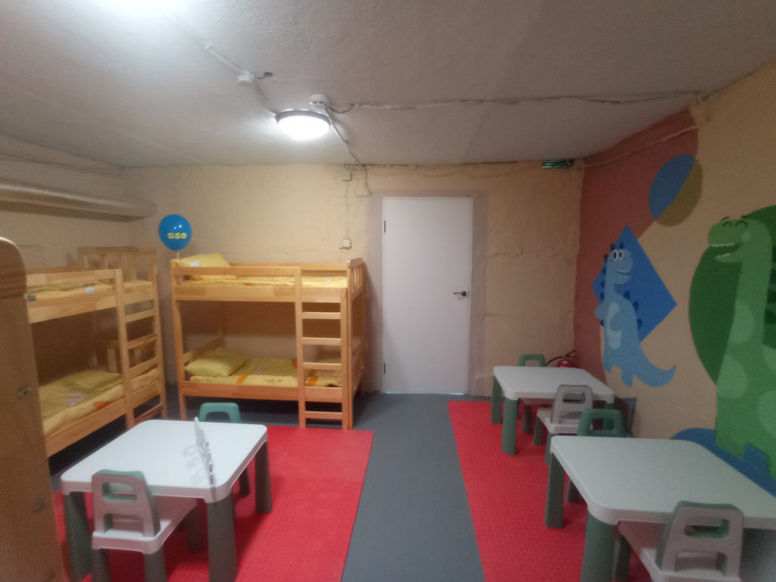
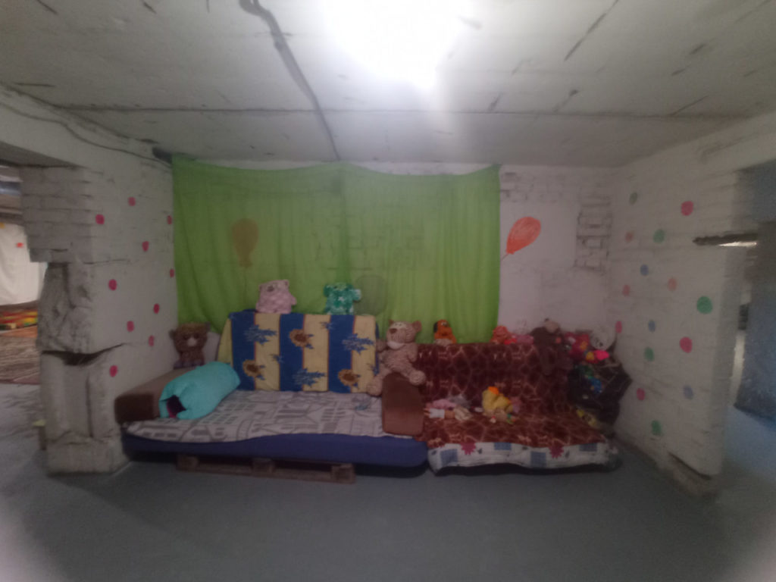
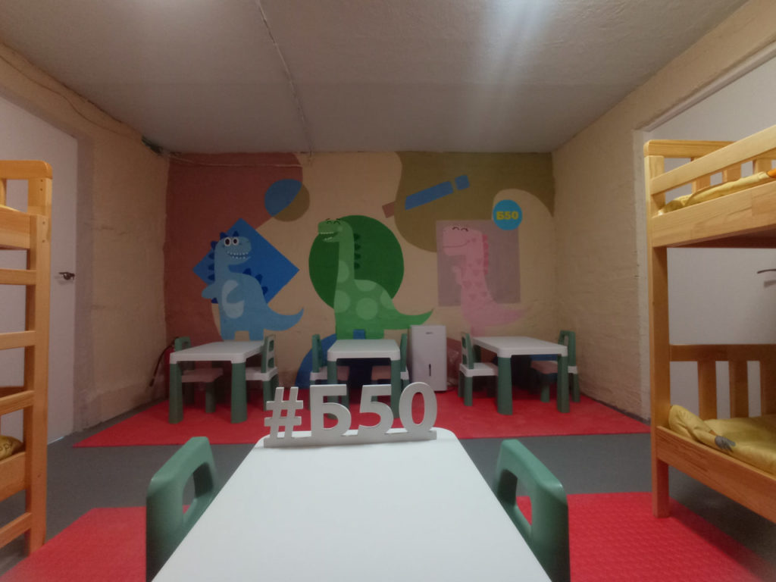
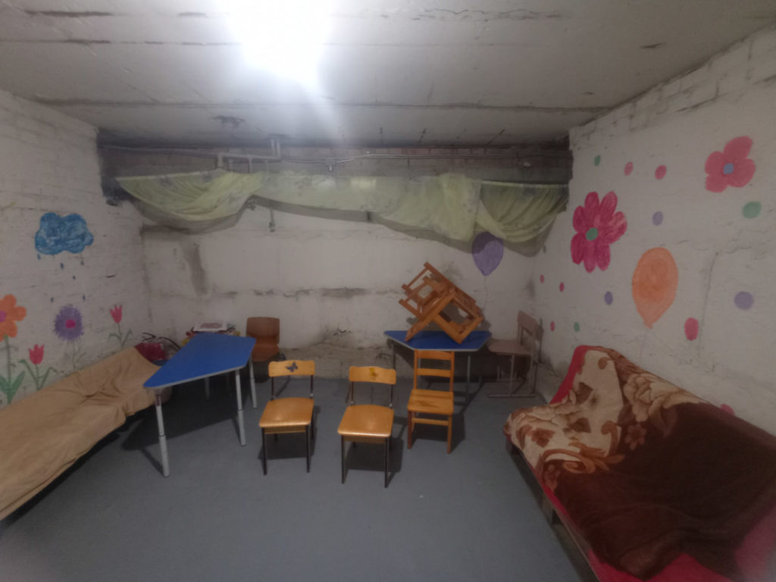
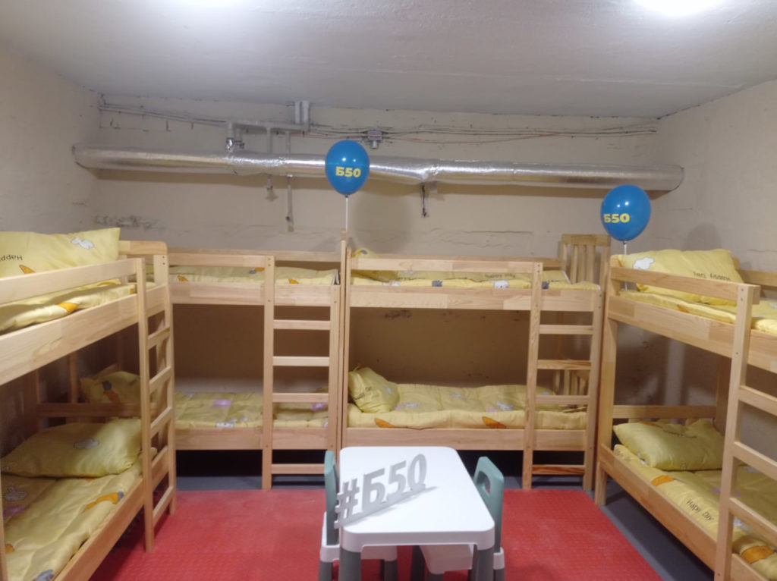
Access zones
In addition to the work on the main spaces, we also renovated the passage rooms and corridors to ensure comfortable access to the rooms. The walls and ceilings were renovated, new lights and doors were installed to improve the heat and energy efficiency of the shelter.
BEFORE
AFTER
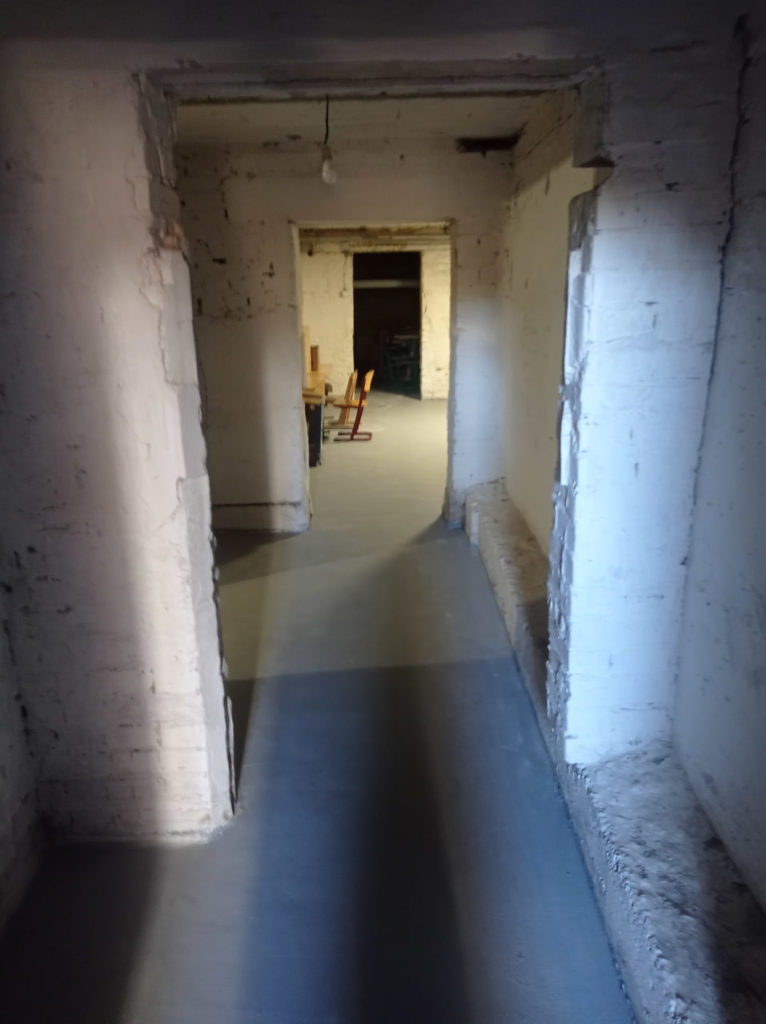
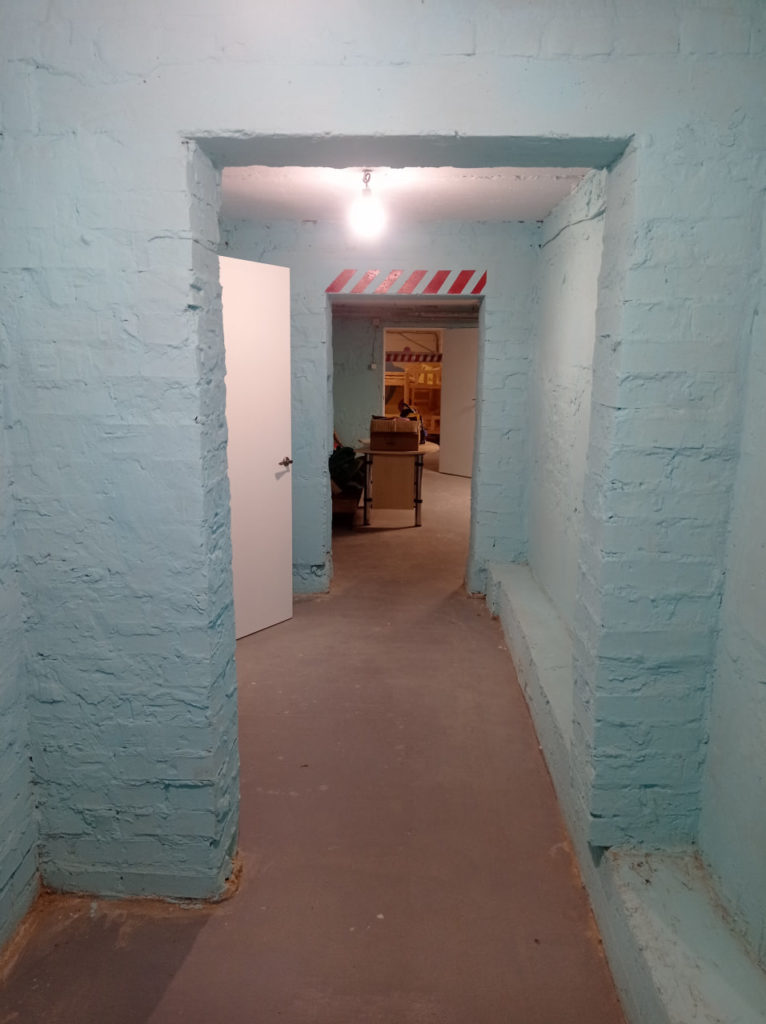
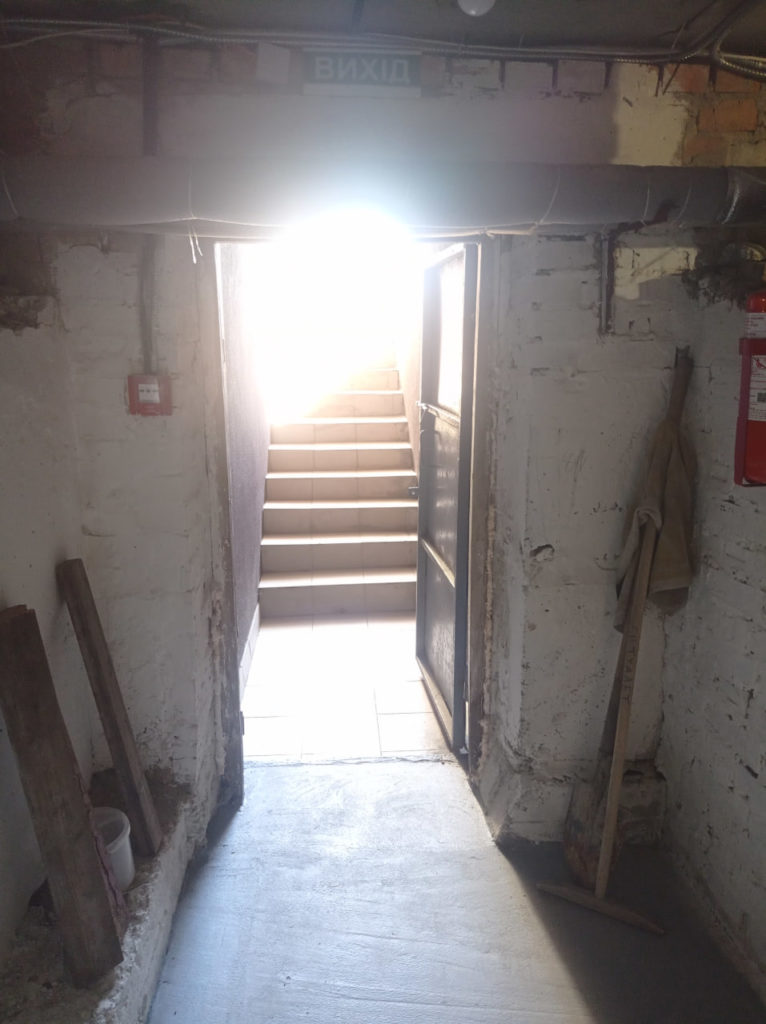
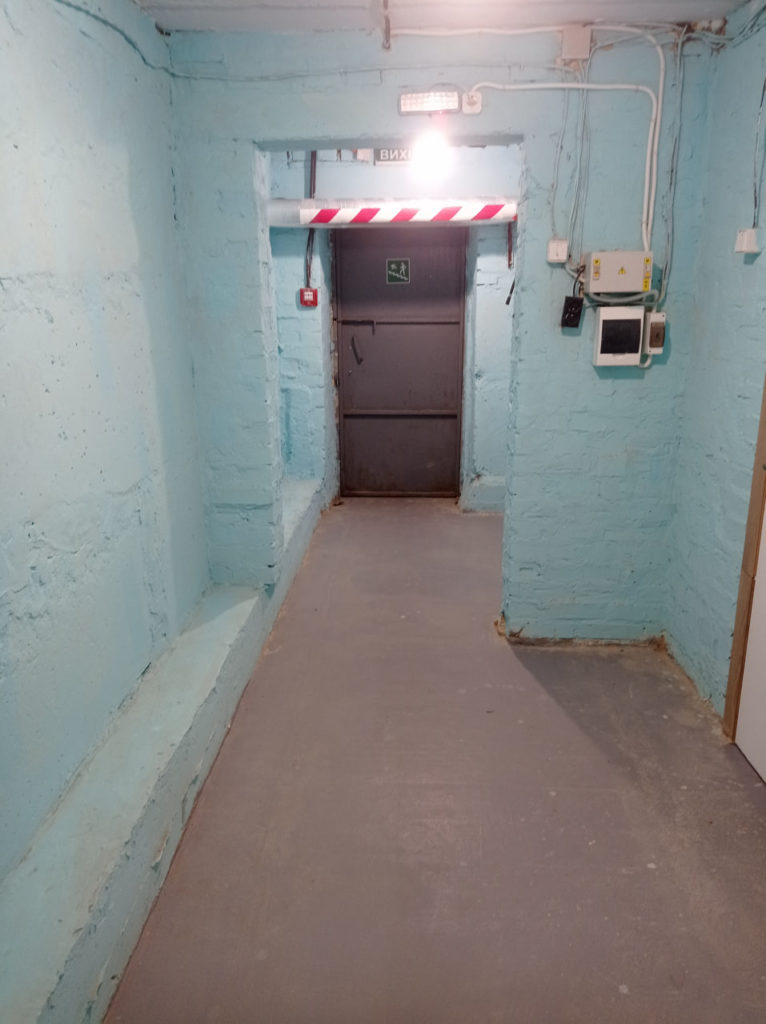
Our task here was not just to ensure safety during air raids, but to help children and adults regain a sense of normalcy, calm and trust. The transformed shelter became an important step towards the emotional recovery of the Druzhnia community – a symbol of support, care and strength that allows you to build a new life even after the occupation.
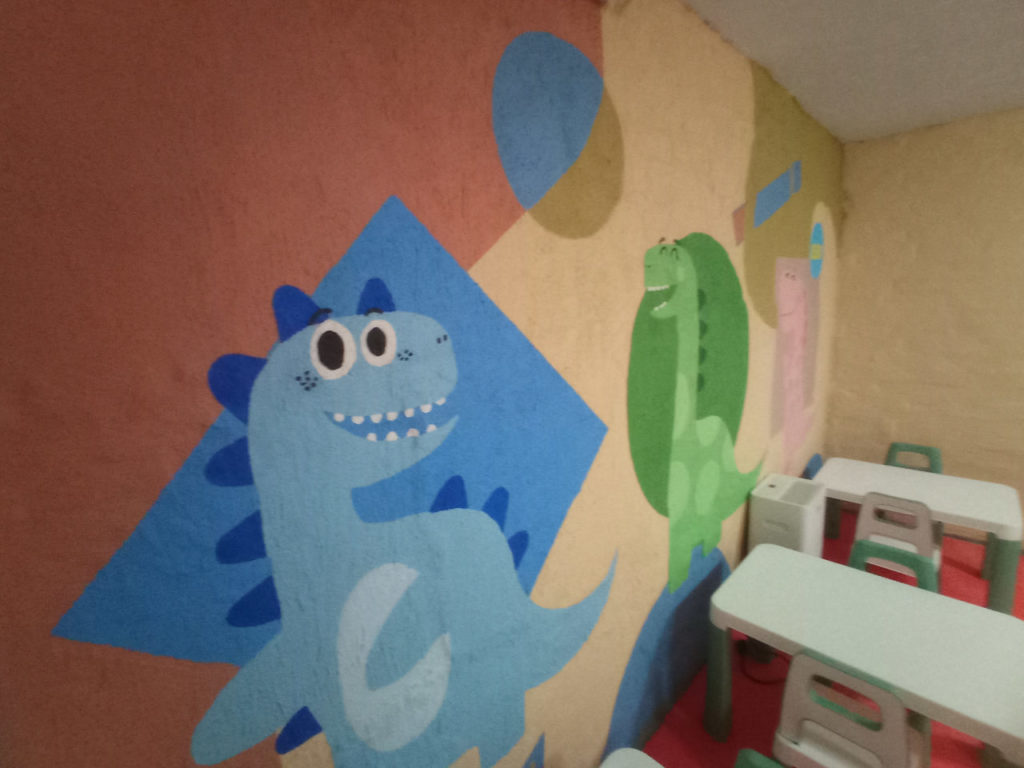
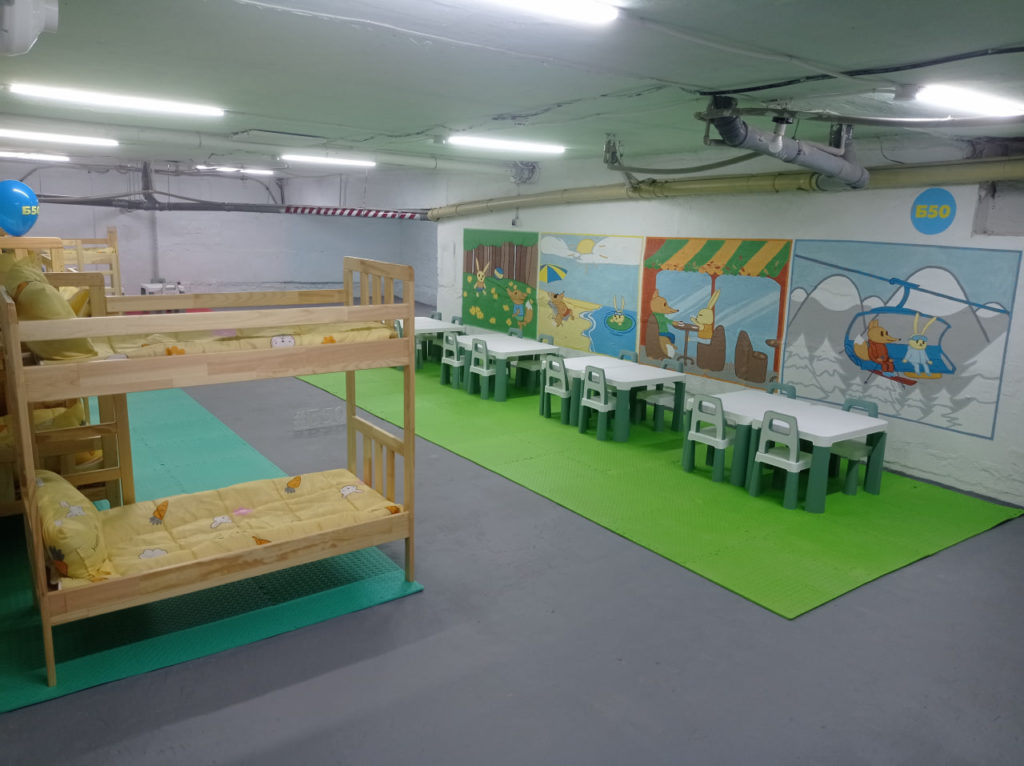
We wanted every child to see something different in these renovated rooms – and to feel safe in a place where their thoughts and dreams matter.
We thank everyone who joined us in this transformation!


